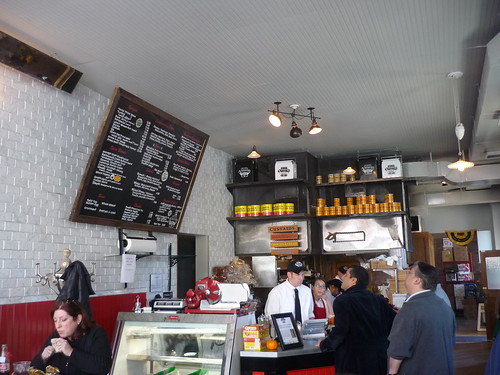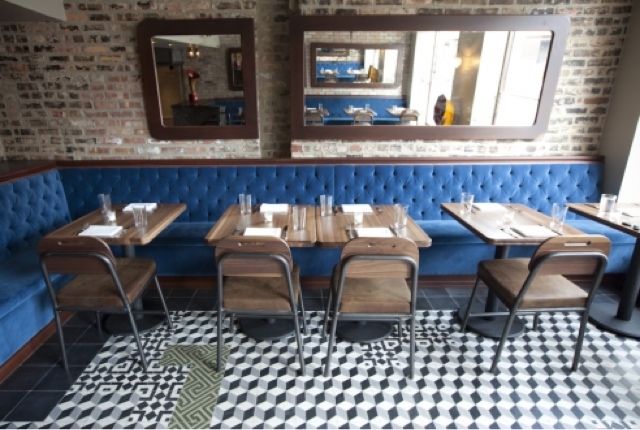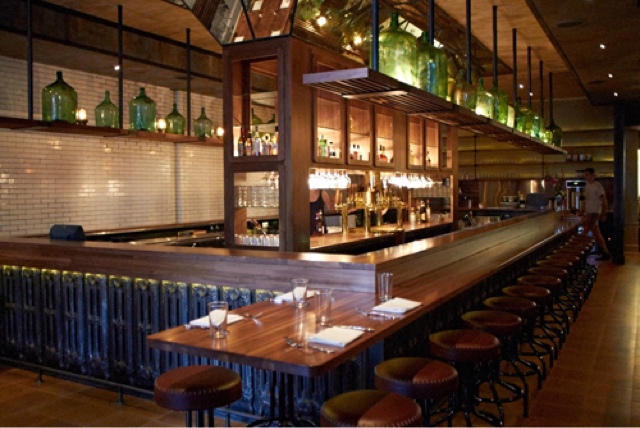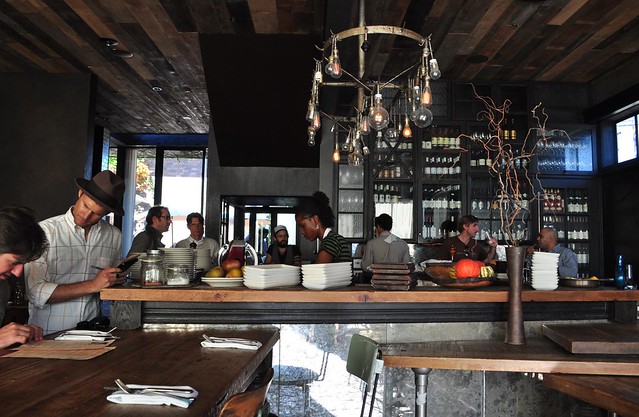Name: Bukowski Grill
Location: London, UK
Located in a retrofitted shipping container, Bukowski Grill is a pop-up burger shop with some great details.
Location: London, UK
The main material used throughout the small space is varying tones and species of wood, which contrasts well to the metal exterior. The interior manages a slight diner feel with hints of industrial thrown throughout.
While small, the linear layout and perpendicular booths utilize space well to maintain an intimate and warm interior.
All photos © Restaurant design awards





















































