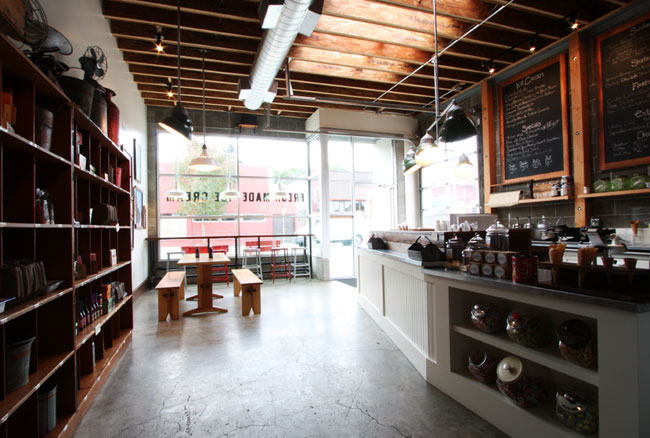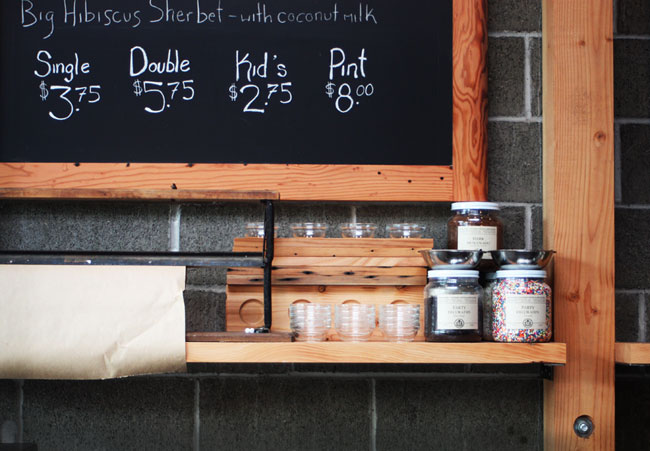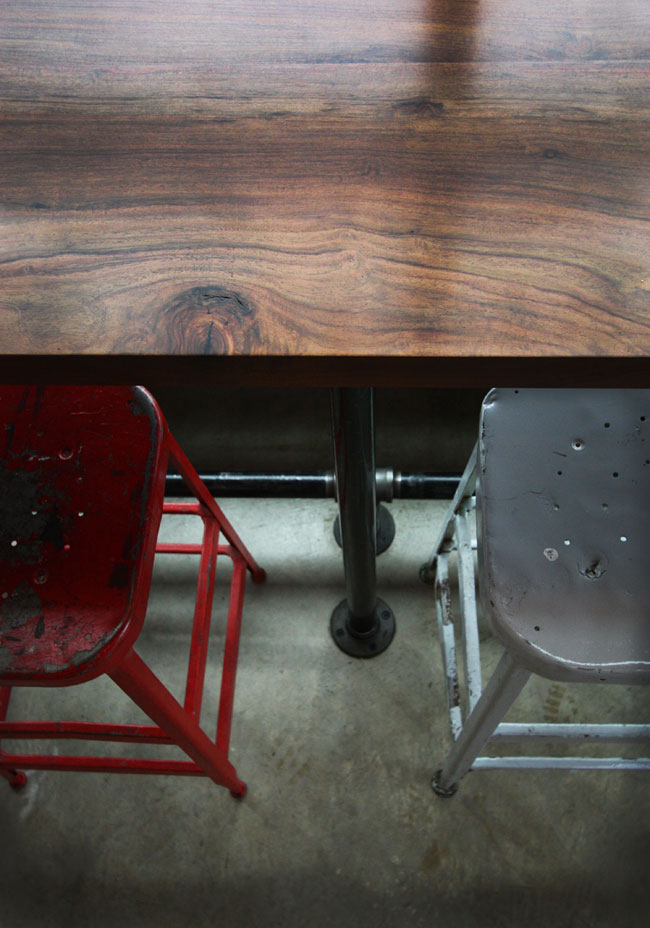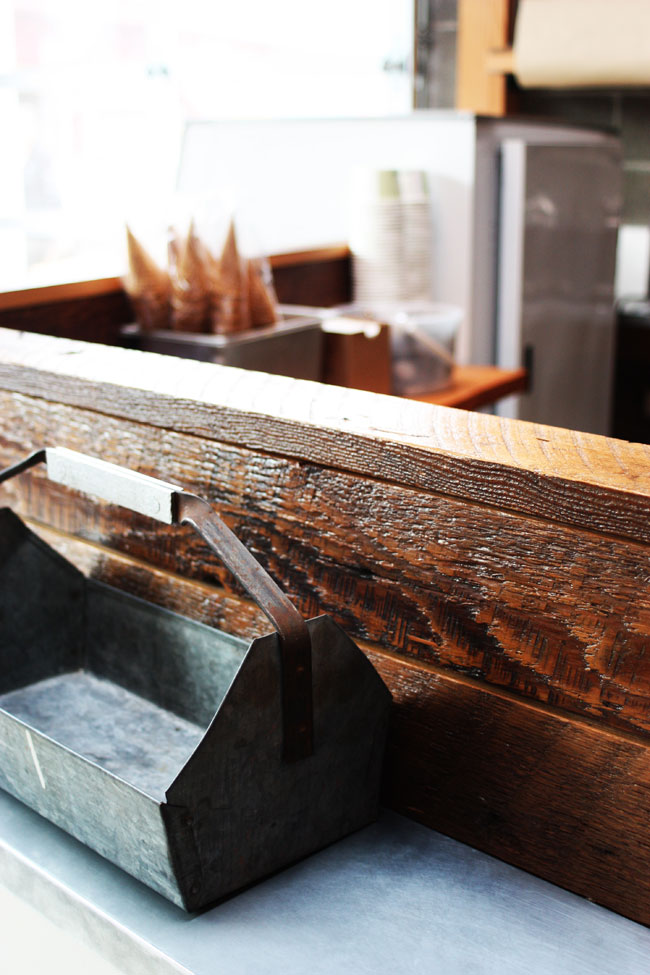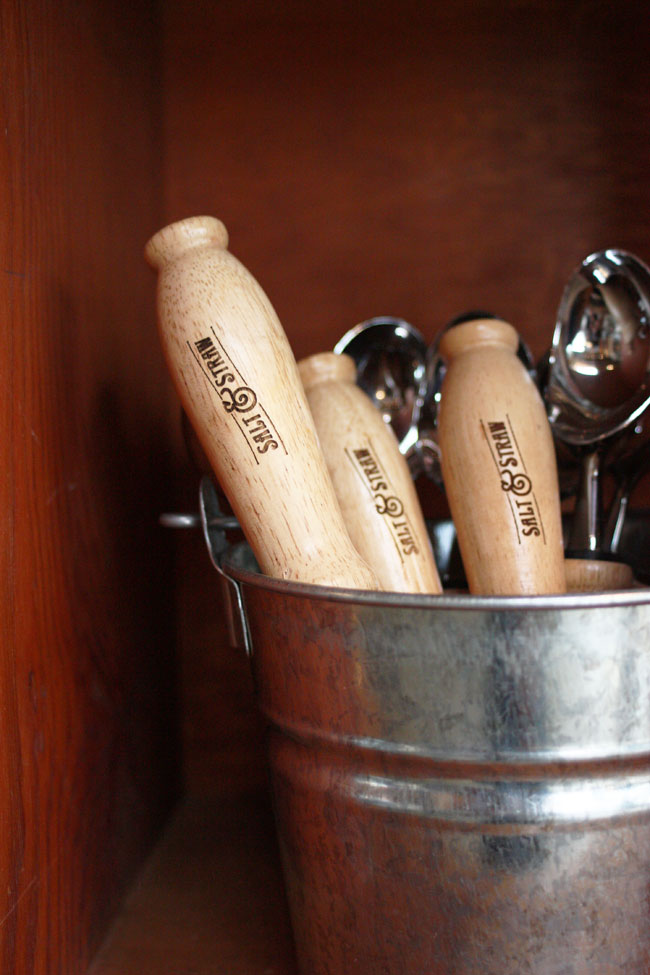Name: Threefold
Location: Australia
Design: Travis Walton


Location: Australia
Design: Travis Walton

Located in a small storefront in the central business district of Melbourne, Threefold manages to pack a big punch.
With built-in bench and tables located along one wall, and the food bar along the other, Threefold managed to fit quite a bit into a small space. Keeping the color palate simple allows the space feel open and storage along the back wall keeps it organized.

The long food bar allows multiple functions to happen simultaneously. The coffee bar, sandwiches and lunch menu items as well as grab and go pastries all have a place and are well displayed allowing the guest to easily order, pay, and grab a seat without confusion.
Image 1,3,5,6 © Broadsheet
Image 2, 4@ Petite Passport





