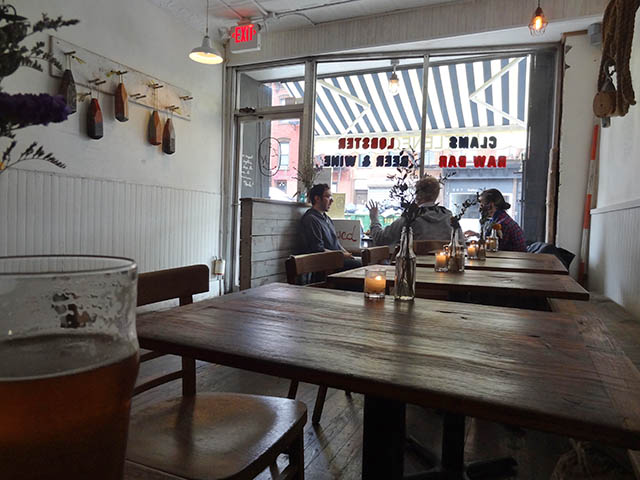Name: Mosto Tequila + Botanas Bar
Location: San Francisco, CA
Location: San Francisco, CA
Tacolicious, a San Francisco favorite, created it's fourth locations recently in the Mission. Located at the back of the Tacolicious space is tequila bar, Mosto. The narrow bar maximized it's small footprint with minimal seating and eye catching details.
Using over 3,000 Mason jars, the bar created a texture and pattern along the ceiling, drawing your eye up towards their display of extensive Mexican liquors.
Utilizing the bar height banquette and backless stools allows for minimal interruptions along the narrow space while maximizing seating.
Image 1 © Inside scoop SF
Image 2 © Bon Appetit
Image 3 © Sosh
Image 4 © Scout



























































































