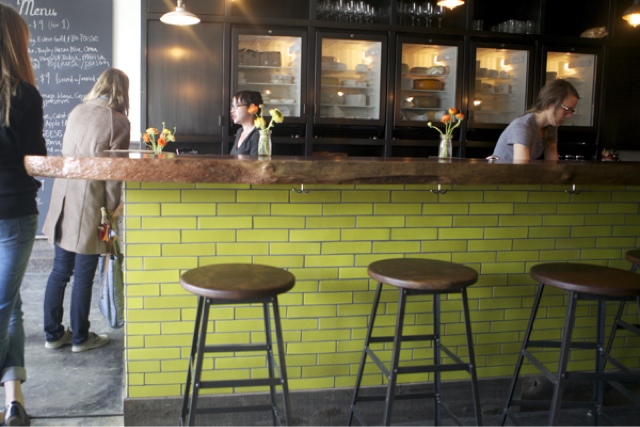Name: The Woodsman Market
Location: Portland, OR
Location: Portland, OR
Located right next to The Woodsman Tavern,
(remember, the spot with the great kitsch collection of vintage landscapes?)
lies the artisan market and shop of the same owner. With the same attention to detail, the market feels as if it's been there forever.
With warm white subway tiles paired with dark grout, open shelving, a great period tile floor, and rustic pendants, the space feels warm and inviting.
Showcasing local artisan goods, the space is great stop for a quick mid day sandwich or to pick up that one special ingredient to finish a dish. The comfortable and approachable space showcases the local purveyors in a welcoming environment.
Image 1 © Sunset
Images 2 &3 © Remodelista via David Lanthan Reamer
Image 4 © Nowness
Image 5 © Frolic

































































