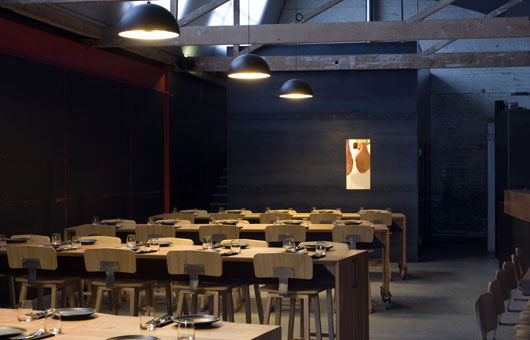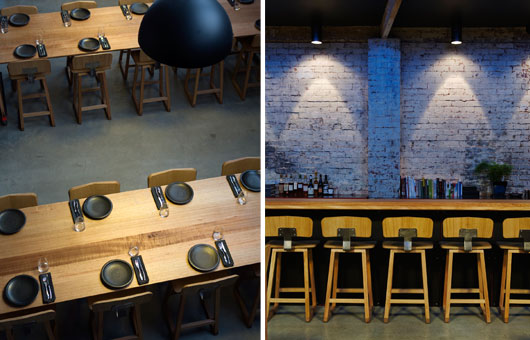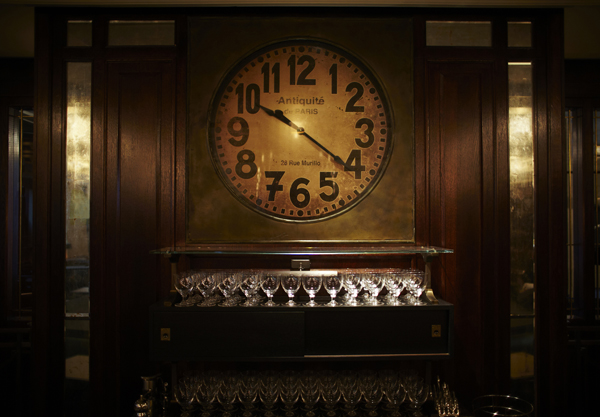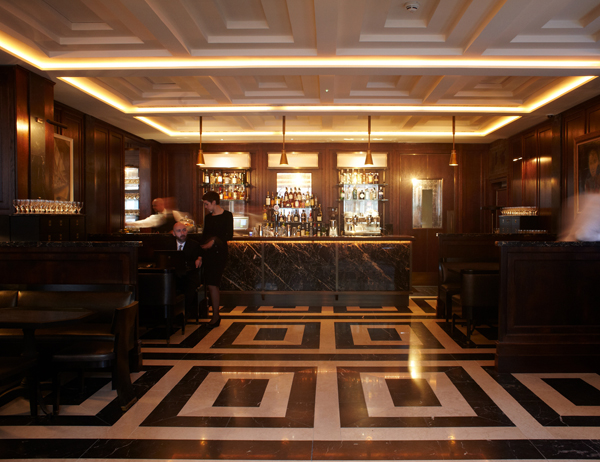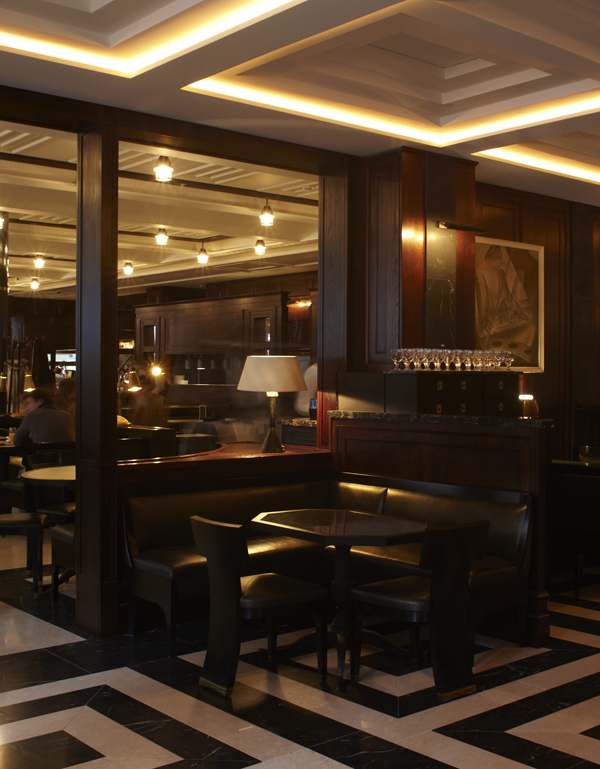Name: Mile End Sandwich & Delicatessen
Location: New York
Mile End started out as a local Jewish Deli but has recently added on a sandwich shop crafted with quality design. Playing on the materials already used in the original deli; white tile, blonde wood, and a minimal color palate, the Sandwich Shop incorporates and reimagines them. Giving the spaces a similar and harmonious feel while maintaining separate identities for each. The geometric bling wood table running through the center of the Sandwich shop creates visual interest and traffic flow, while also maximizing seating. Let's take a look;
First, the Sandwich Shop.
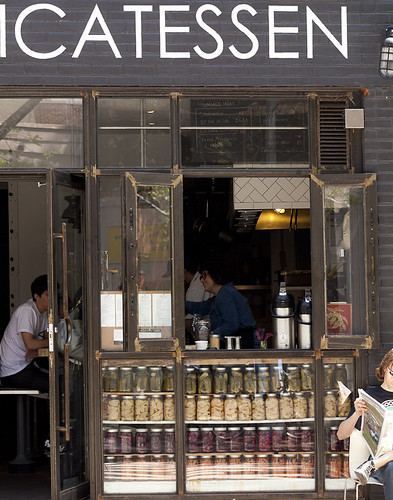
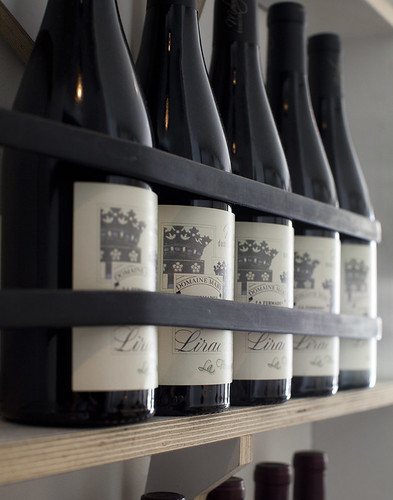

Location: New York
Mile End started out as a local Jewish Deli but has recently added on a sandwich shop crafted with quality design. Playing on the materials already used in the original deli; white tile, blonde wood, and a minimal color palate, the Sandwich Shop incorporates and reimagines them. Giving the spaces a similar and harmonious feel while maintaining separate identities for each. The geometric bling wood table running through the center of the Sandwich shop creates visual interest and traffic flow, while also maximizing seating. Let's take a look;
First, the Sandwich Shop.
And, the Delicatessen.



Image 1-3© Eater NY
Image 4- 6© Eric Isaac via Snapfo





















